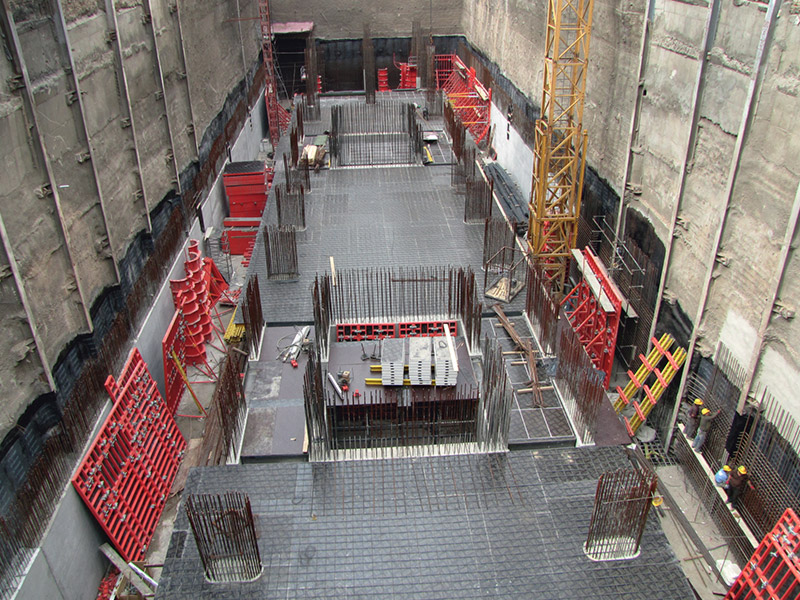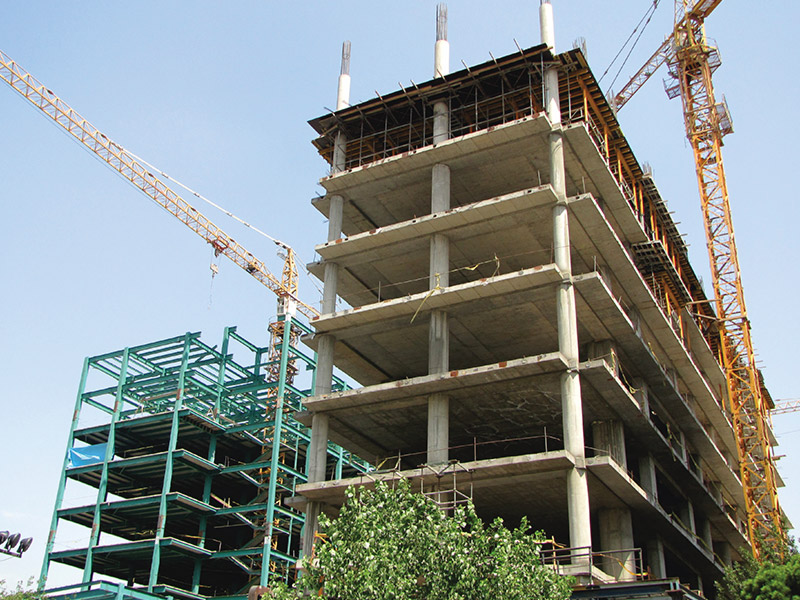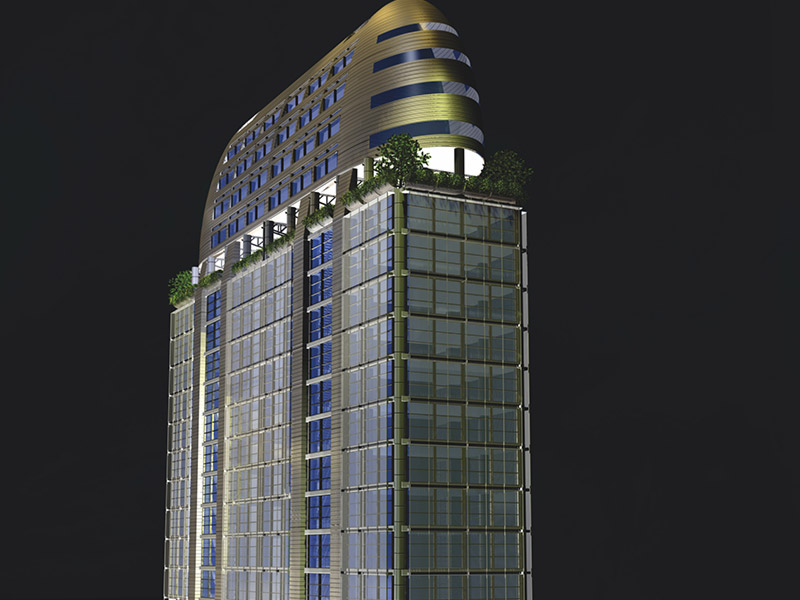Headquarter of O.I.I.C building Design and Construction project
he building is 1887 square meters of land with reinforced concrete structures and prestressed concrete roof being implemented.
The total of area is 2645 square meters and numbers of floors of the building are 24.The design and implementation of this project is to use the day technology, Smart building and environmentally friendly will be.
Client: Oil Industry Investment Company (O.I.I.C)
Location: Tehran
Duration: 48 Month
Year: 2008
Copyright © 2016 Rah Gostar Naft Co. | All Rights Reserved


